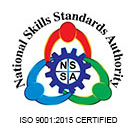-
PHYSICAL STRUCTURE
|
-
Location and Area
- Assessment area must have enough space for candidates (minimum area).
|
-
Lighting and Ventilation
- The assessment room should be lighted with minimal tolerance dark spots.
- In the absence of an air conditioning unit, all rooms must have blowers/fans when natural ventilation is not good because of the physical room structure.
|
-
Auxiliary Room
The following conditions/ requirements must be met:
- Storeroom is provided for the safekeeping of the tools/documents
- Separate storage bins and racks are provided for critical materials,
- Assessment room for skills must be able to accommodate at least appropriate numbers of candidates/batch;
- Chairs and tables; and
- Clean and functional rest rooms must be available and located at a convenient part of the building (separate for male and female).
|
-
Assessment Equipment, Hand tools, Supplies, materials
- Equipment, hand tools, supplies, materials shall be in accordance with the list indicated in the Assessment Plans of the Program applied for.
|
-
Safety Provisions
The following conditions/ requirements must be met:
- Medicine cabinet with first aid kit and other medical paraphernalia;
- Open floor spaces are maintained entrances and exits;
- Work stations, tool panels and equipment are appropriately grouped to provide ease of movement;
- Functional fire extinguishers are located in conspicuous and highly accessible locations places;
- Equipment are laid out according to sequence of operations to allow maximum use of resources;
Color coded buttons are installed and located at strategic locations in cases of emergency.
|
2.ADMINISTRATIVE
|
-
Documentary Requirements
- Company Registration or equivalent
- Business Permit(YCDC)
- Other Registration
- Building lay out/Floor plan
|
-
Communication Facilities
- Telephone
- Fax machine
- Computer with peripherals
- Internet connection
|
-
Staff Complement
- Manager
- Cashier/finance staff
- Computer Operator/Data Encoder
- Liaison Staff
|
